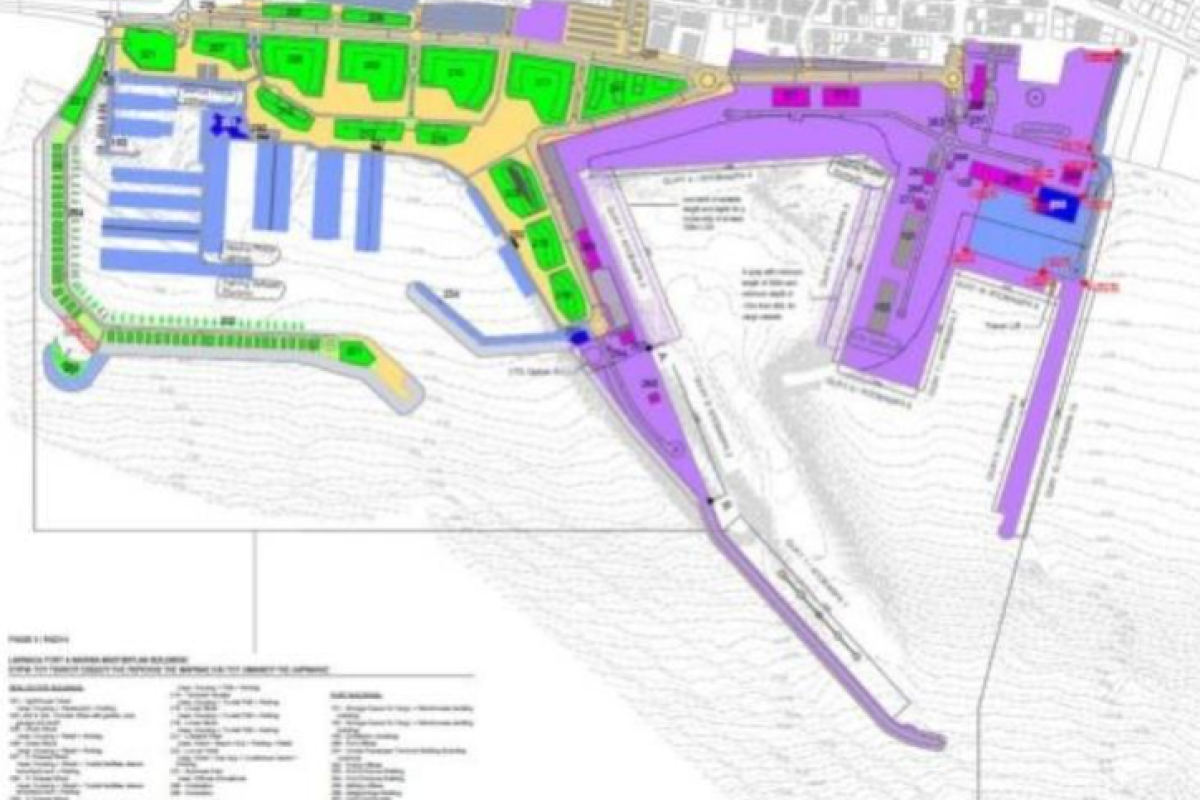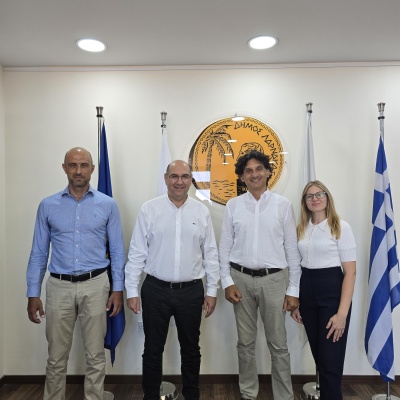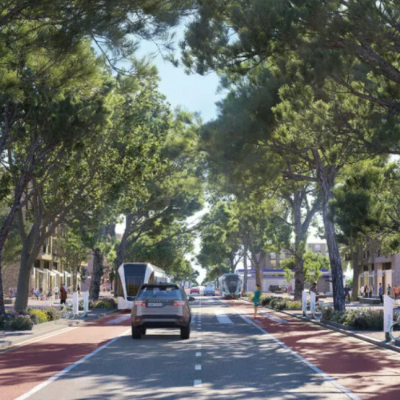
The 4 phases of "transformation" of Larnaca Marina
According to the MEEP, the main goal of the renovation of the Larnaca Marina is the redevelopment of the marine area of the Marina in order to achieve a minimum capacity of 600 berths for yachts up to 115 meters in size.
The landscape of the proposed projects of Limenas and Marina, in their full development, is depicted below:
In four distinct phases
The implementation of the Master Plan is expected to take place in four distinct phases.
"During the construction, the disruption of the existing operations of the Port and Marina will be reduced to a minimum through a series of measures which concern the environmentally rational design as well as optimal construction techniques. It is noted that the project will significantly contribute to achieving "National goals for the development and promotion of the region, the improvement of the living standard of the inhabitants of Larnaca, but also of the citizens of the Republic of Cyprus in general", the study states.
Phase I (Initial Development Period)
Demolition
• The two existing breakwaters of the Marina will be demolished and replaced with new breakwaters, in order to expand the marina basin, so that it can provide the minimum required number of berths according to the concession contract, ie 600 seats.
• In the area of Marina, several small buildings and sheds will be demolished. In addition, the existing yacht refueling station will be demolished.
• On the west side of the Port area, the main buildings to be demolished are:
-the existing ALK building,
- the existing terminal building,
- an existing workshop and,
- the building of the Ministry of Agriculture.
• Some other sheds located near the existing rainwater canal will also be demolished.
• In the south of the area of Limenas (Pier 3), a shed of 11,680 m2 will be demolished for the construction of the new cruise terminal.
New Buildings
During the Initial Development Period, the new buildings that will be constructed are:
Real Estate Area
Beach Hotel, which will be built near the Preserved Pier.
Marina area
• Yacht Club, which will include all the required uses for the proper operation of the Marina and will meet all the requirements of the Larnaca Local Plan, and the Minimum Requirements of the Concession Agreement.
• Mechanical Electrical and Hydraulic Installations, as well as a Marina Services Building, to serve the needs of the expansion of the Marina.
• Recharge station for yachts in the leeward breakwater.
• Construction of a registrar.
• Several electricity substations to serve the new berths.
Port area
• Limenas Office Building, in the Northern area of Limenas, with access from Finikoudon Avenue. This building will house the offices of the port authority, the ALK, the Kition company, the customs, as well as other local services. Access to this building will be from the outside and inside of the Port fence.
• Police Offices.
• Building of the Ministry of Agriculture.
• Cruise Terminal. This building will have an area of about 1000 m2 in Phase 1 and will serve cruise guests. In addition, the required parking / waiting areas will be constructed.
• Installation of a workshop to replace the one that will be demolished.
• New Port Entrance Building.
• Extension of Pier 4, about 80m to the east.
Infrastructure
During this initial period of development, roads, networks and sidewalks will be constructed to comply with the minimum requirements to connect the development area with the city. Indicatively, the new pedestrian street of the Marina, the Yacht Club and the Cruise Terminal will be connected with the coastal road and the avenue of Finikoudes.
The coastal road will be at least 25.5 meters wide, extending the current path by 1 km.
Also, most of the central park will be developed during the first phase, but will be completed during the second phase.
The extension of Finikoudon Avenue will be constructed during the initial period of development, will extend from Europe Square to Nikolaidis, and will be connected to the rest of the city. A new road will be constructed from this road that will lead to the new cruise terminal, along the Port to access to the terminal.
In this phase, all parking spaces located to the west of Finikoudon Avenue will be developed.
In the area of the Marina, both existing breakwaters will be dismantled, and two new breakwaters will be constructed, which will expand the basin, creating a total of 600 berths. The leeward breakwater will have a total length of about 1135 meters, while the leeward will have a length of 350 meters. The operating depth inside the Marina will be -5.0 meters, with the exception of the area near Limenas, where there will be the possibility of mooring a yacht up to 115 meters. In this area the operating depth will be set at -6.5 meters. In addition, a floating pier is constructed on the windshield on the inside to be used as a pedestrian walkway.
The total area for land storage (dry-docking) will be 20,000 m2. The minimum parking space will be 7,500 m2, to provide 300 car parking spaces (at a rate of 25 m2 per car).
In the area of Limenas, access to the cruise area will be either through the car park, or through the parking / waiting area for buses and taxis that connect directly to the main road of Marina. Therefore, access to the cruise area is achieved by using the main inland road of the Marina. The road network of the Cruise section will not include any main internal road, while it will include only the road sections required for the effective integration of the car park and the parking / waiting area for buses and taxis.
The cruise ships will dock at the southern dock of the Port (Dock 3), where the crane bridges are currently located and move mainly grain. In Phase I, cruise ships will have priority. Cargo ships will be served at the north and south docks. Cargo on cargo ships will be handled by mobile cranes. This equipment provides flexibility so that cargo ships can be serviced at both phases in Phase I.
The fishing boats will be accommodated within the development area (Limenas / Marina) meeting the requirements of the Concession Agreement. In addition, the floating pier on dock 4 will be demolished to extend the existing dock approximately 80 meters to the east.
Phase II
The projects planned in Phase II, will include the majority of the planned buildings, the completion of the public space, as well as several interventions in the areas of the Marina and the Port, as described below.
Demolition
Several sheds and buildings in the Marina and Limenas area will be demolished, such as the yacht repair building and the refreshment room. Part of the existing breakwaters will be demolished.
New buildings
During Phase II, the new buildings that will be constructed will be:
Real Estate Area
All low-rise buildings (212, 213, 214), four medium-height apartment buildings (207, 208, 209, 210), high-rise building on the west side of the new boulevard (206) and the academic and office buildings to be located in northern end of the area (241). The relevant electricity substations required for their operation will also be constructed.
Marina area
The Yacht Maintenance and Repair Shed (253) will be constructed in the north to meet the Minimum Requirements of the Concession Agreement, as the previous yacht repair facility will be demolished at this stage.
Port area
In this phase the following buildings will be constructed:
-Bridge Building (266),
-Installation of power supply to ships (Cold Ironing) (267),
-Pumping station (268),
-Offices (265) and the south gate of the Port (264).
Infrastructure
In this phase, the respective common areas of the coastal walking route and inside the park (Inner Park) are completed.
During Phase II in the northern part of the Port, a new landfill site for the Marina of at least 20,000 m2 will also be constructed, in order to meet the Minimum Requirements of the Concession Agreement. This landfill area will be transferred from Phase I. Vehicles for this area of the Marina will be served by a new gate on the north side of the main port area of Limenas.
In the area of Limenas, an extension of the southern quay will be constructed by approximately 300 meters (Pier 2) with an operating depth of -13.0 meters.
In addition, the dock 1 will be constructed with a length of 670 meters and an operating depth of -14.0 meters.
The road network includes a main internal road and two complementary roads. The main inner road starts from the main gate of the Port area and includes 2 lanes in each direction 3.5 meters wide each. At the end of the 2-lane road, an area has been designed where all the necessary checks are carried out, especially for vehicles using the loading / unloading area. A new street will be constructed at Pier 2, in order to give access to the office building (265).
Phase III
The projects planned for Phase III concern several extensions in the areas of Marina and Limenas and some real estate buildings, as described below.
Demolition
No demolition is expected at this stage.
New buildings
During Phase III, the new buildings that will be constructed are:
Real Estate Area
The last medium-height residential complex (211), the luxury hotel (222) and two high-rise linear buildings at the port of Limenas (215 and 216).
During this phase, the Marina windward breakwater will be completed, offering new land for the construction of about half of the detached houses along the pier (204) and an iconic Lighthouse Residential Tower on the acromion (201).
Infrastructure
In the area of Limenas during Phase III the construction of the following quays will be completed:
Pier 6,
Pier 7,
Pier 8,
Pier 9,
Pier 10.
Pier 7 will have an operating depth of -10.0 meters and Pier 6 which will be extended by 340 meters. In addition, docks 9 and 10 with a length of 400 meters with operating depths of -6.0 and -12.0 meters respectively will be constructed.
In the area of Marina, during Phase III, the windward breakwater is completed with the construction of prefabricated artificial boulders and floors. In addition, a floating pontoon is built on the inside to be used as a pedestrian corridor.
The landfill will be refurbished after the pier is extended 8.
Phase IV
In this phase the development is completed:
Demolition
During this phase, part of the leeward breakwater will be demolished, to allow boats to access the private island.
New buildings
The new buildings that will be constructed are:
Real Estate Area
The rest of the houses on the windward pier and a private island in the southeast corner of the new breakwater, which will house an exclusive house, accessible by boat or car (via a supporting bridge) from the windward side of the breakwater.
The last multi-storey building to the west of the avenue (205) is also under construction, together with the adjacent plot (PUB-IN.PK-03) which provides parking.
Port area
The building of the Cruise Station will be completed reaching approximately 2,350 m2 and will support the operation of the station as a home porting. The remaining required parking / waiting areas for the cruise building will also be constructed.
Also, three open sheds will be constructed (270, 271, 272).
Infrastructure
In the area of Marina, during the final phase of construction, the Private Island of 2,400 m2 will be constructed, in the windward breakwater of Marina.














